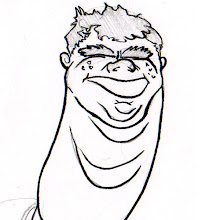Wednesday, February 3, 2010
Floor Plan/ Orthographics and 3DS Max Models for Tudor-Euro Concept
These are a series of concept development stages in a design I am working on for a Tudor/Euro House Concept. It's leading up to a final illustration involving a cut-away of the kitchen area. It should be really great once it's completed. Exciting!
Subscribe to:
Post Comments (Atom)



No comments:
Post a Comment